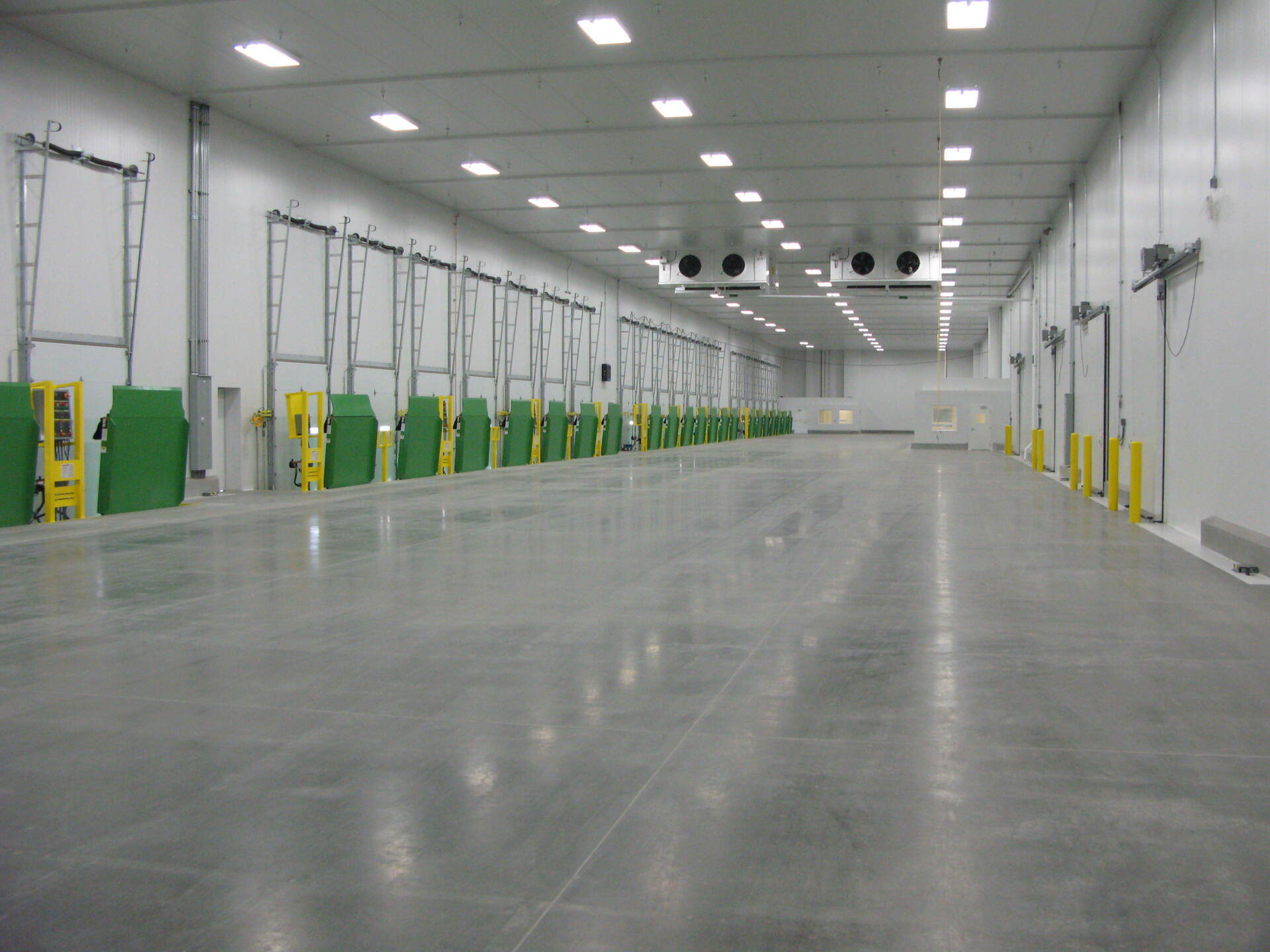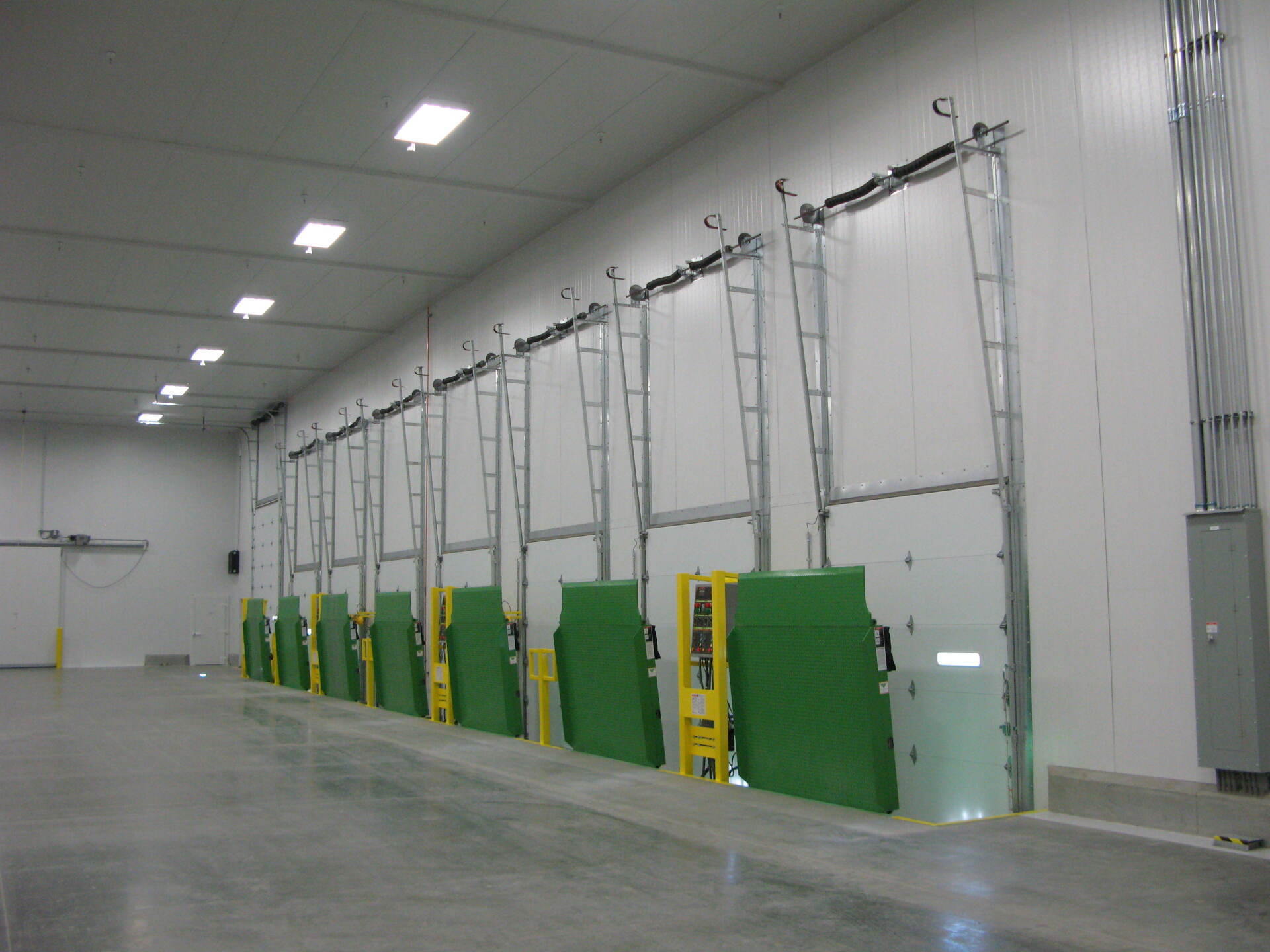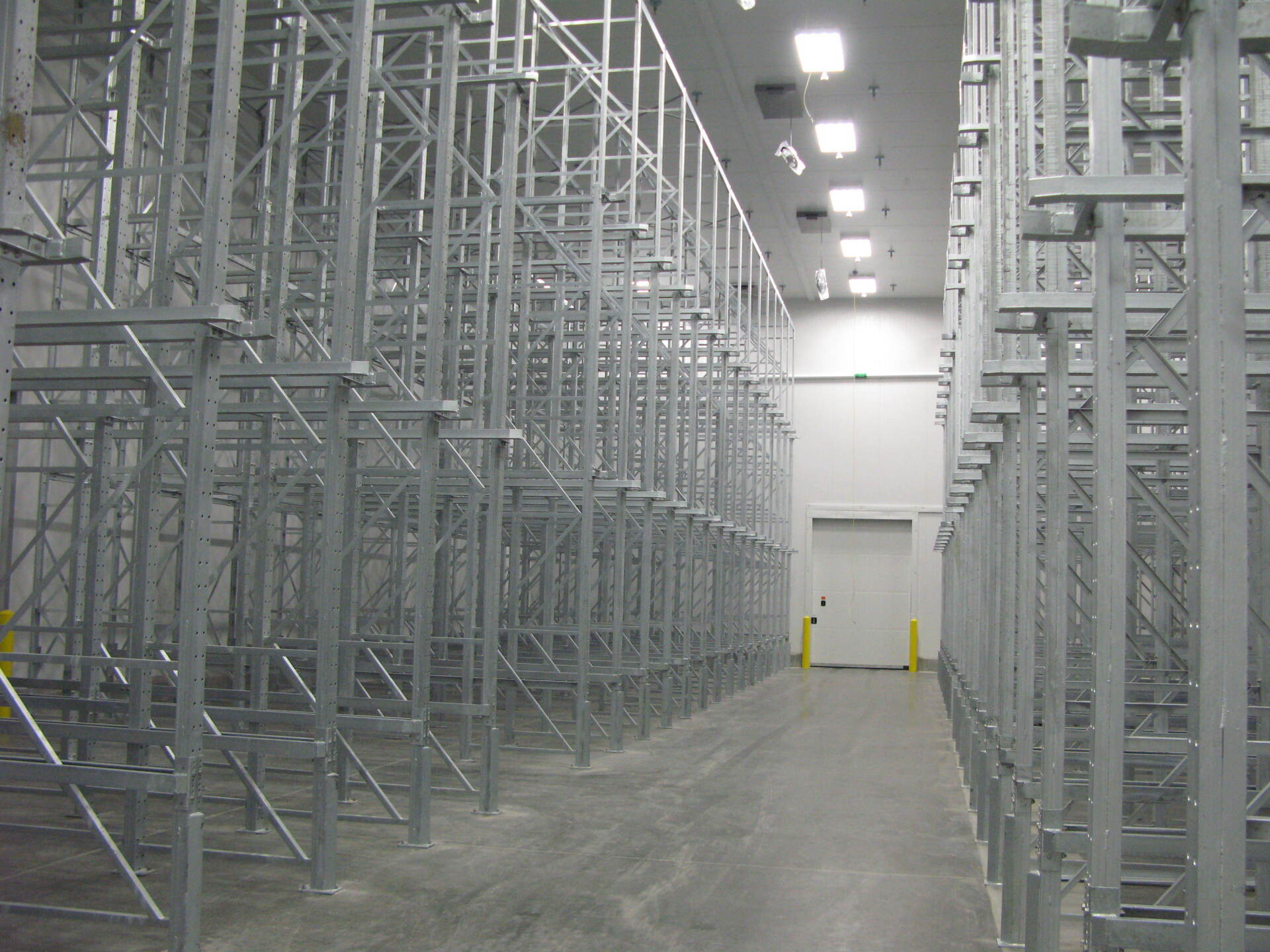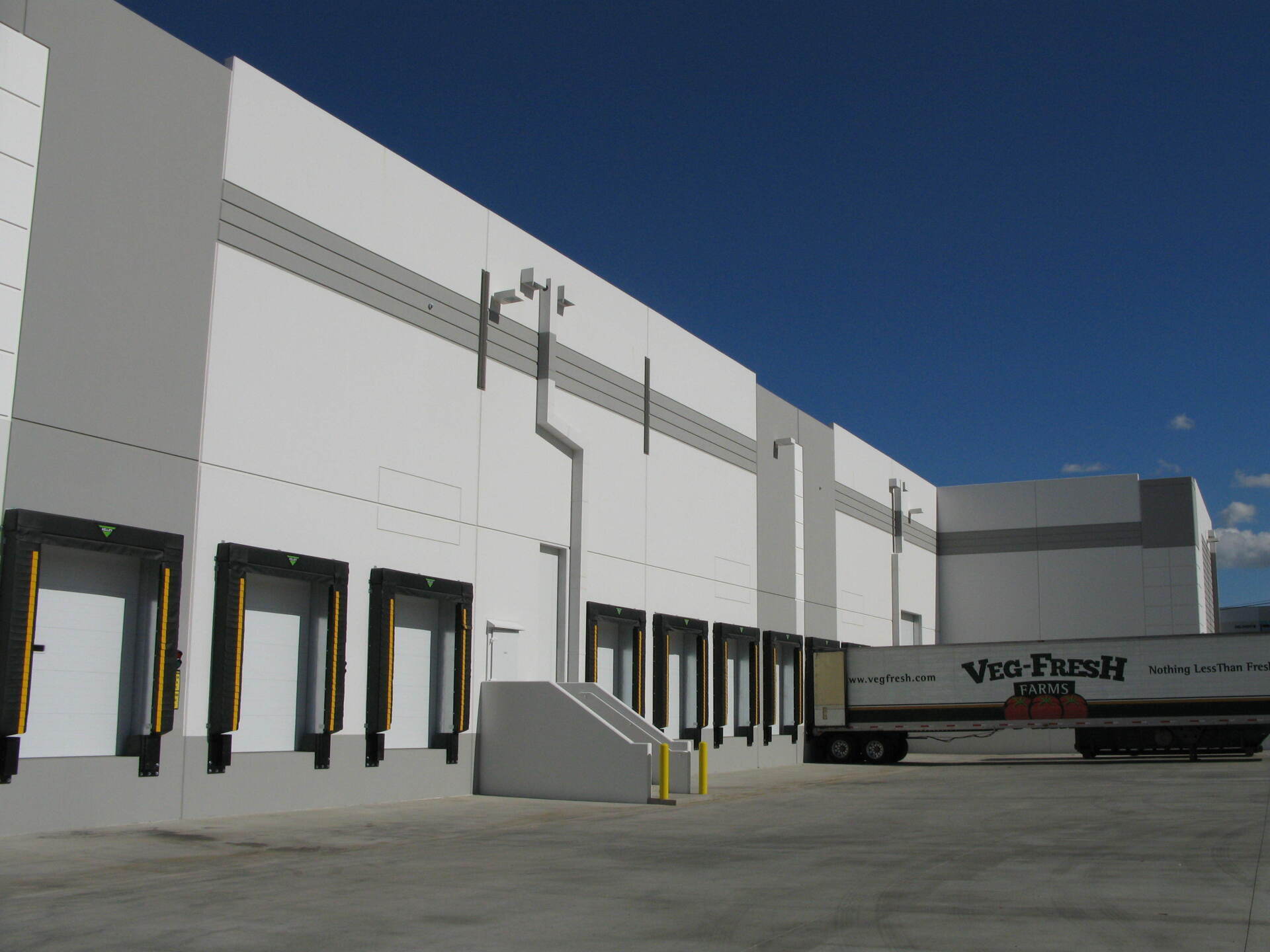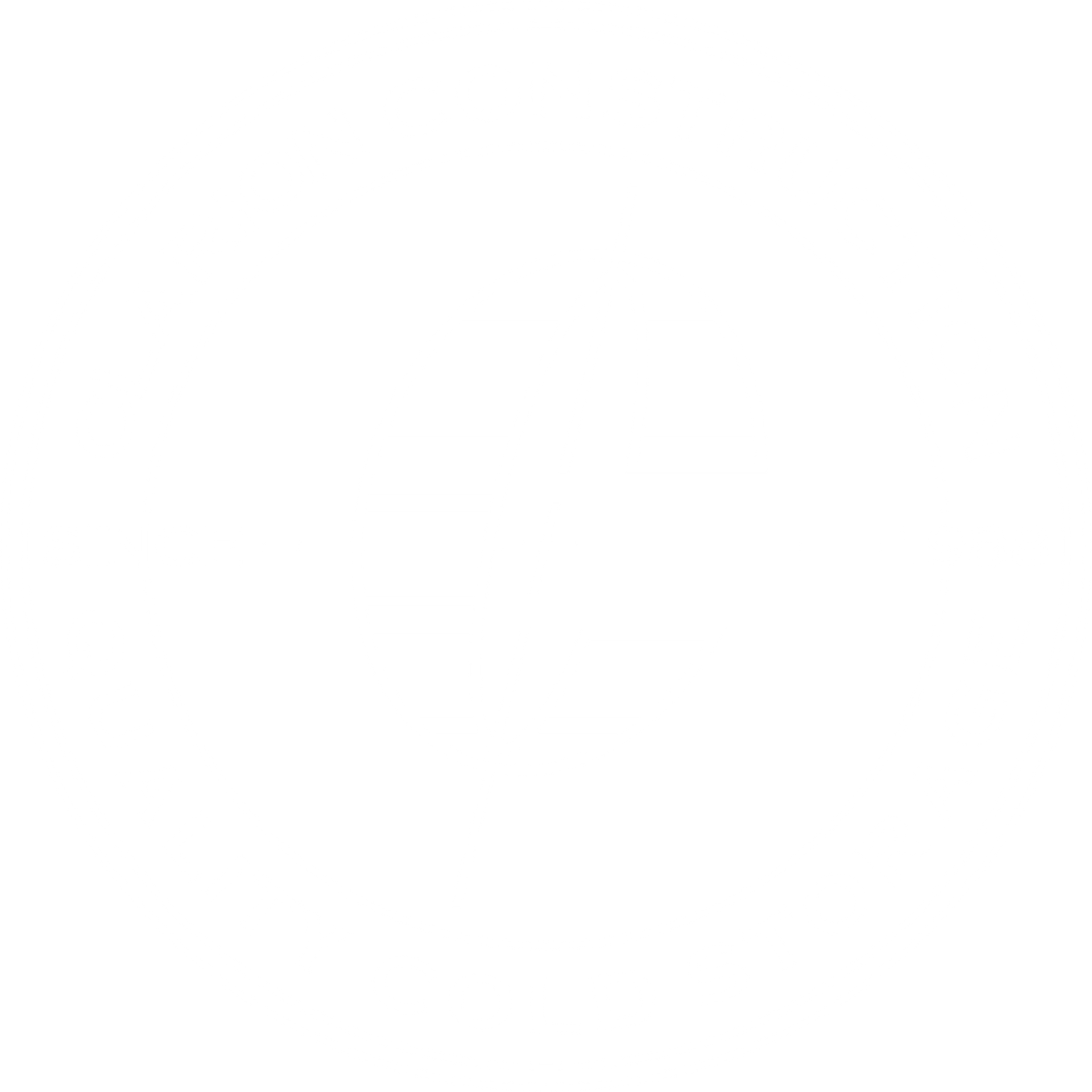Turn Key General Contractor
Veg-Fresh Farms
Corona, CA
Seventeen years after building their Anaheim facility, Veg-Fresh called Clarion when they needed quality and affordability, and Clarion was there to make the project a reality. Clarion converted a new tilt building into a 130,000 sq. ft. storage/processing facility. With 11 rooms set at multiple temperatures and humidity variations, Clarion partnered with Subzero, Keep Right, and Gutner Refrigeration to provide energy efficient rooftop mounted Freon package units. The 30,000 sq. ft. process/repack room required 12 forklift rated floor drains with a new concrete floor sloped to eliminate standing water. All walls and ceiling used DPS polystyrene panels for a clean finish. The 28-position cold dock required new continuous concrete pits and Kelly vertical lift levelers for easy cleanup. A new lunchroom, bathrooms, dock shipping/receiving offices, and QA Lab were added to make Veg-Fresh a complete state of the art facility. Thanks to all the team at Veg-Fresh for this unique project and great friendships.
Project Features:
- 130,000 sq. ft. storage/processing facility
- Energy efficient rooftop mounted Freon package units
- 12 forklift rated floor drains with a new concrete floor
- DPS polystyrene panels
- Kelly vertical lift levelers

