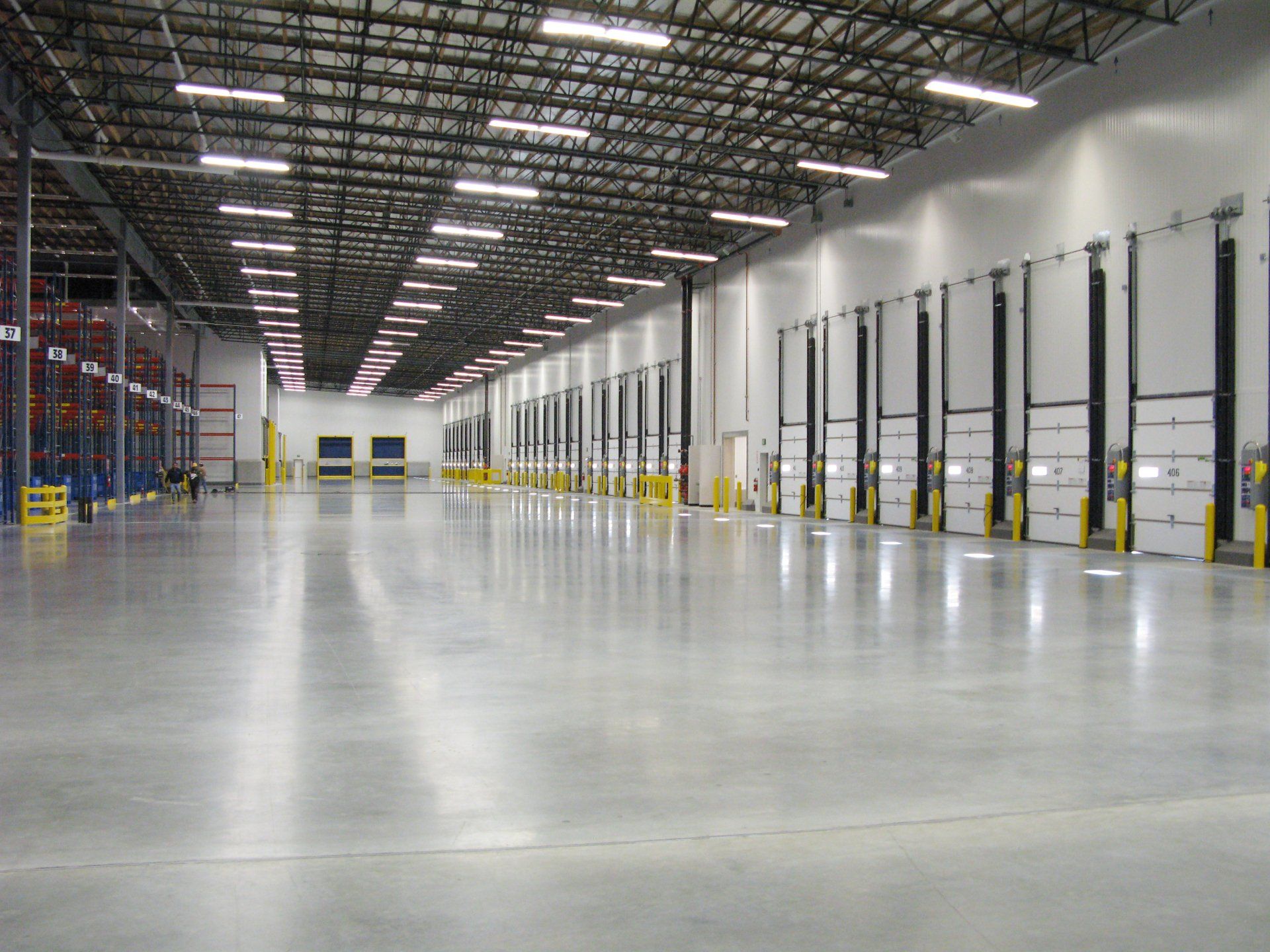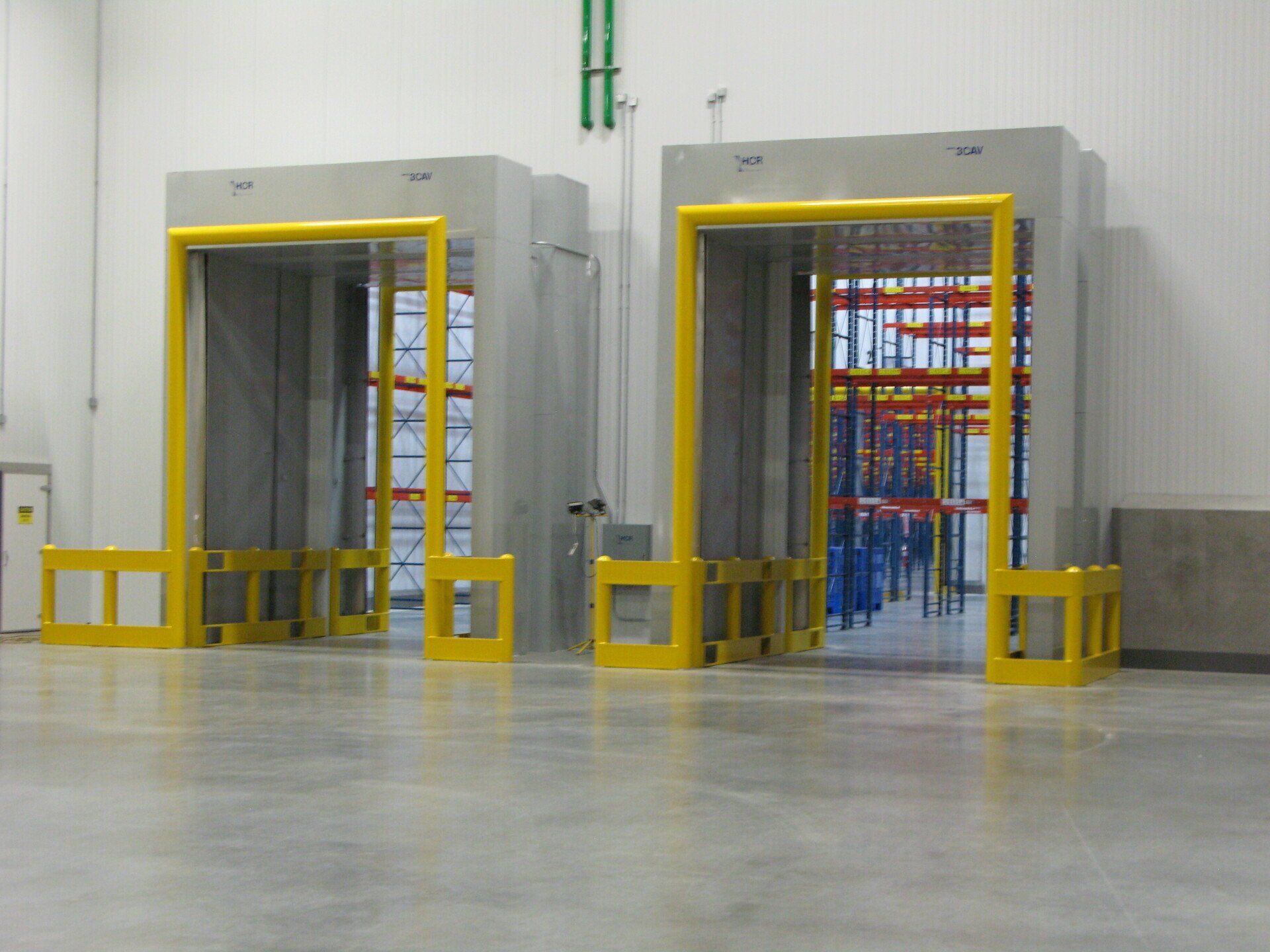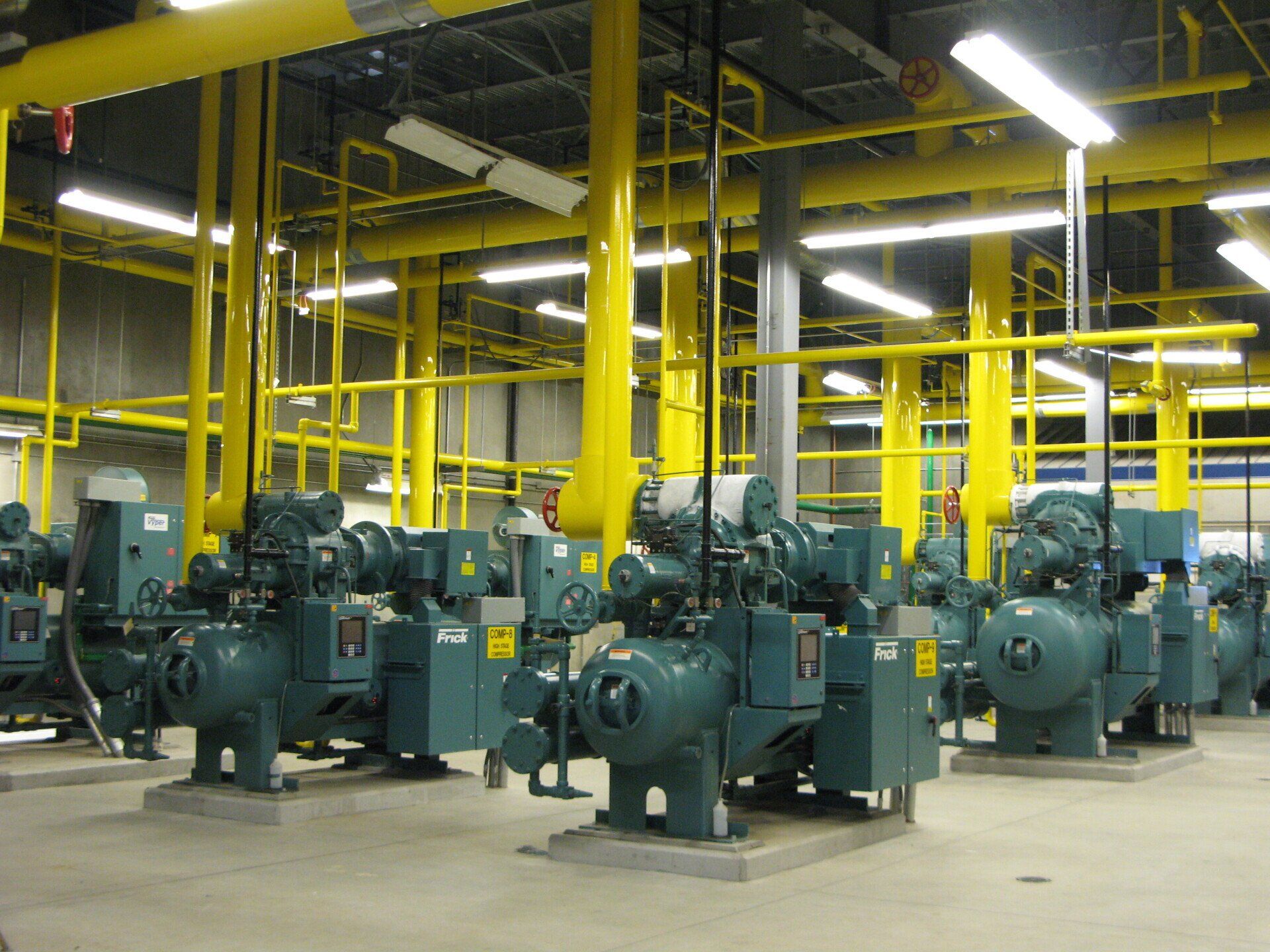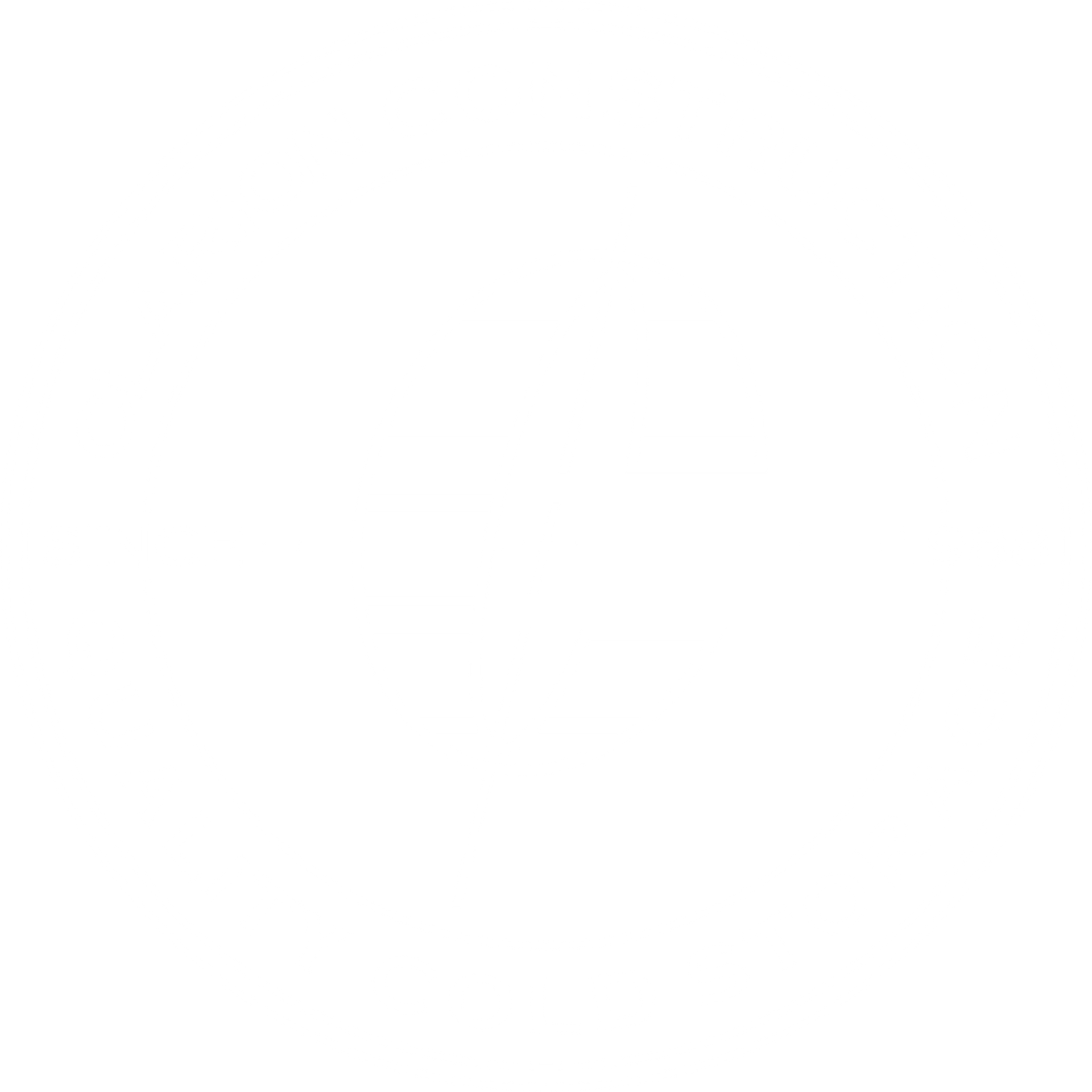Thermal Subcontractor
Stater Bros. Markets
San Bernardino, CA
Clarion Construction is proud to have worked as a subcontractor to Oltmans Construction Company, the general contractor on this prestigious project.
The entire building features a Fricks specialty floor. Here the west dock offers an abundance of work area.
The south portion of the west dock has a catwalk to keep pedestrians away from the forklift traffic. This area also features “Knock Out” doors at each of the loading positions. Another nice feature is the pallet storage directly under the catwalk at each loading position.
Frazier racks are standard throughout the over 700,000 sq. ft. of cold areas.
HCR double and triple air doors are fitted to the various freezer rooms.
All high traffic areas have 4 foot or 6 foot reinforced concrete curbs. The facility has sanitary finishes throughout.
A state of the art ammonia refrigeration system provides the cold for all of the freezers, coolers and dock areas.
Cleanly situated and insulated vessels store the ammonia for the refrigeration compressors.
24 penthouses enclose the multitude of coils required for the refrigeration system. TPO roofing over Dow insulation covers the entire facility.
Project Features:
- 500,000 sq. ft. of freezer, cooler, and cold dock space
- Metl-Span full height (IMP Panels)
- Jamison HCR double and triple air doors
- 6 Foot tall concrete protection curbs
- 24 Ammonia penthouses (IMP Panel construction)
- DOW Freezermate underfloor insulation
Southern California’s Ammonia Refrigeration Company
As an ammonia refrigeration company, Clarion Construction understands the demands of designing and building facilities that rely on ammonia-based systems. Ammonia remains one of the most efficient and environmentally friendly refrigerants available, making it a preferred choice for large-scale cold storage, food processing, and industrial facilities.
Our team works closely with trusted refrigeration engineers and subcontractors to integrate high-performance ammonia refrigeration systems that are safe, code-compliant, and energy-efficient. From ground-up builds to retrofits, Clarion offers turn-key solutions that include the coordination and construction support necessary for ammonia-based systems.
Whether you're expanding an existing ammonia plant or constructing a new cold storage warehouse, our team ensures every phase of the project meets your operational, safety, and regulatory requirements.
Get a quote from our ammonia refrigeration contractors!
When you're looking for a reliable ammonia refrigeration company to support your next project in Southern California, Clarion Construction is your go-to partner. We're here for new construction and ammonia refrigeration repair services.







